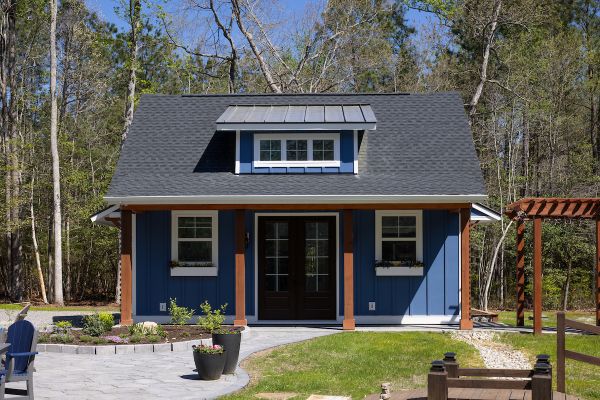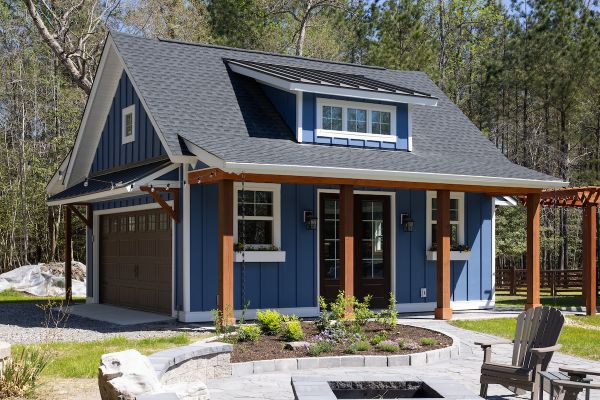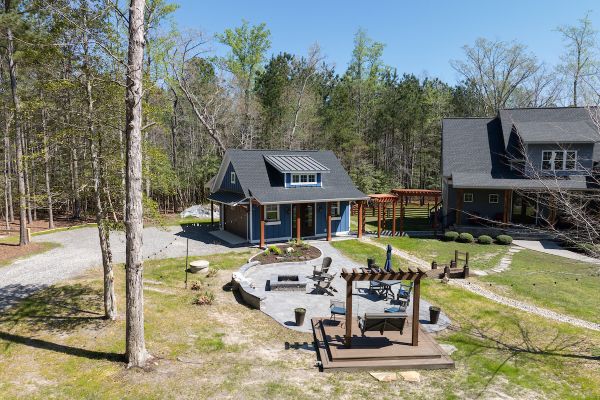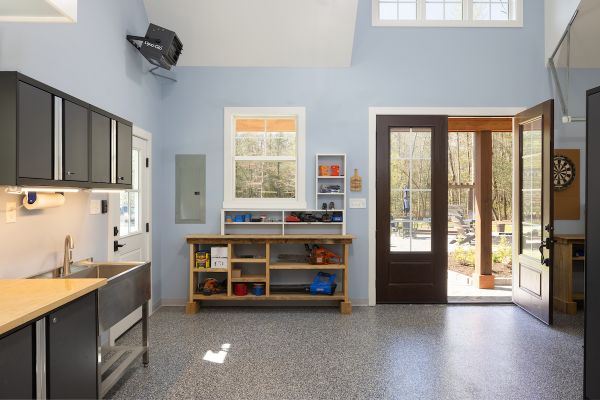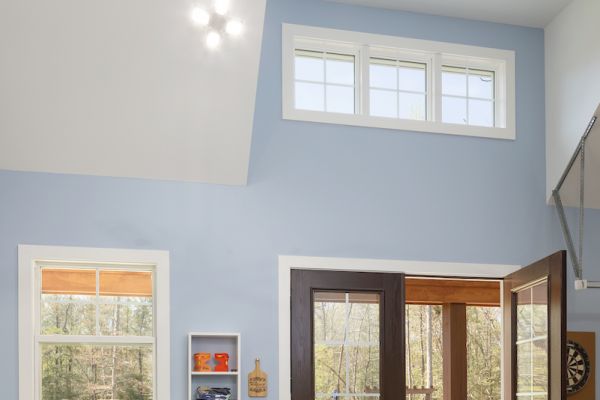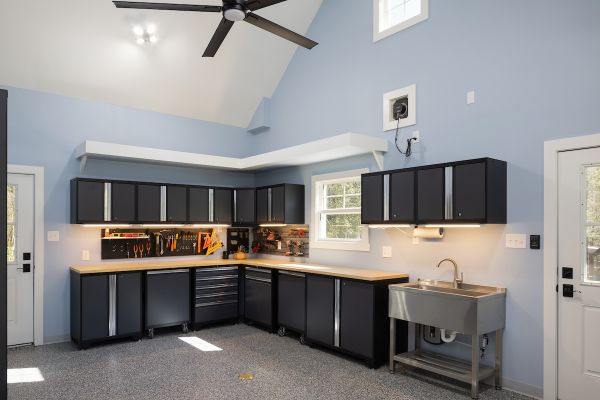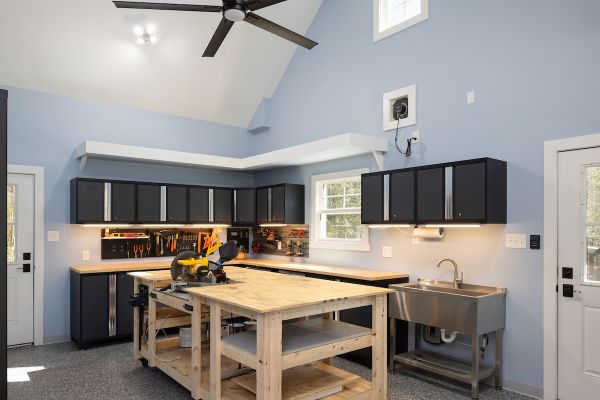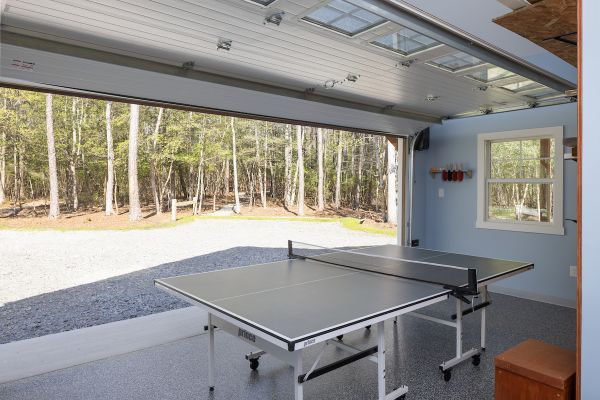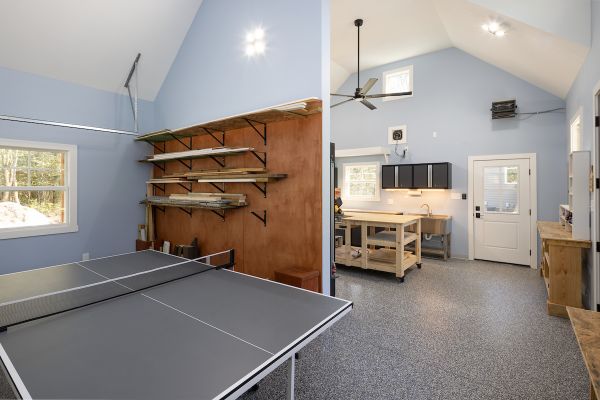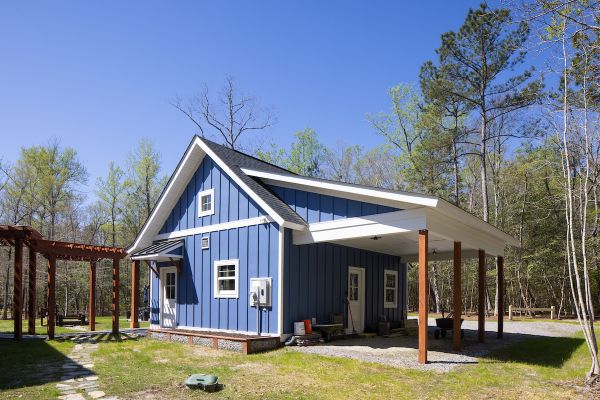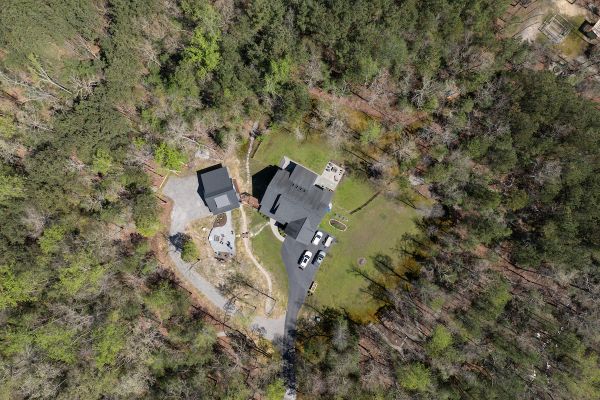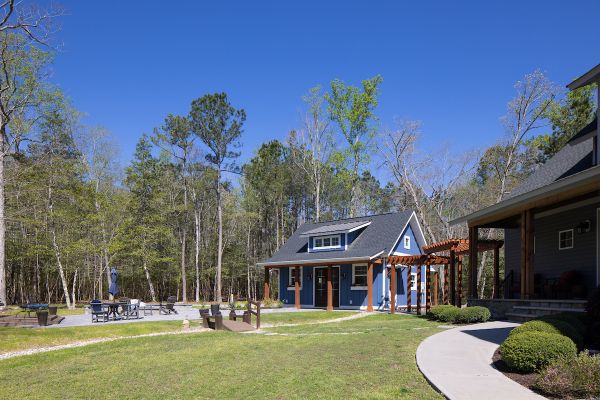Client
Kara Chaconas & Ruth McDorman
Completion
Nov 2024
Project type
Workshop building (addition)
Designer
Theta Homes

WORKSHOP
A Workshop addition that compliments the look of the existing home. About 2/3rd of the space is used for wood working and the rest for storing garden equipment, but owners placed a ping-pong table to enjoy some game time after a hard days work. The scope included:
- Cathedral ceiling with wide dormer for light
- 8ft entrance door and porch to match existing home entrance
- 16 ft garage door to allow lawn mower etc to park inside
- Car port in the rear
The Owners built pergolas in the walkay by themelves. Incredible craftsmanship. They also added a beautiful patio in front with fireplace and seating.

